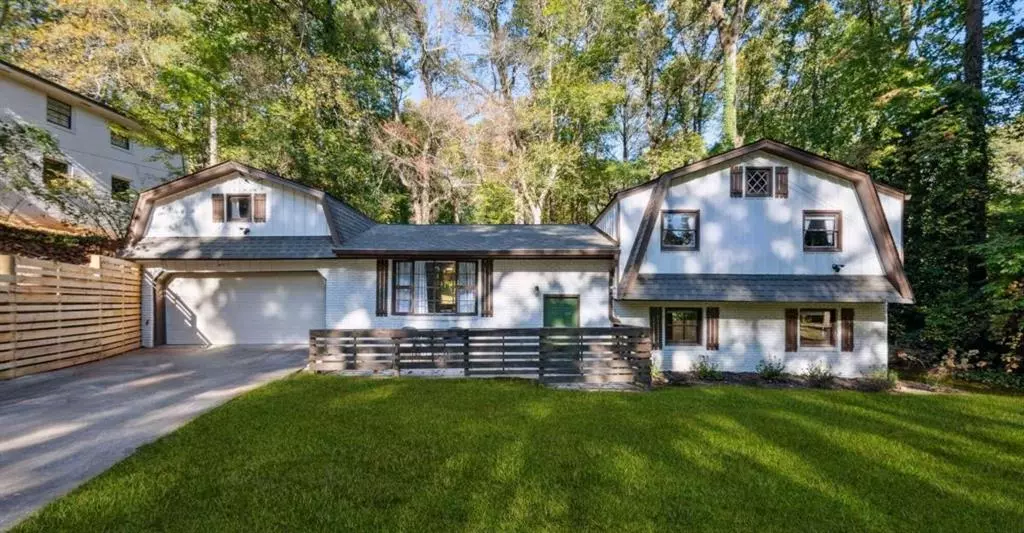3457 Scenic DR East Point, GA 30344
3 Beds
2.5 Baths
2,500 SqFt
UPDATED:
02/19/2025 06:40 PM
Key Details
Property Type Single Family Home
Sub Type Single Family Residence
Listing Status Coming Soon
Purchase Type For Sale
Square Footage 2,500 sqft
Price per Sqft $150
Subdivision Highland Forest
MLS Listing ID 7525893
Style Traditional
Bedrooms 3
Full Baths 2
Half Baths 1
Construction Status Updated/Remodeled
HOA Y/N No
Originating Board First Multiple Listing Service
Year Built 1961
Annual Tax Amount $3,333
Tax Year 2024
Lot Size 0.397 Acres
Acres 0.3975
Property Sub-Type Single Family Residence
Property Description
From the moment you walk in, you'll realize this isn't your typical split-level home. Bursting with updates and ready for its next family, this 3-bedroom, 2.5-bath home offers a perfect blend of modern comfort and functional living.
The sun-drenched living room welcomes you with an abundance of natural light, creating a warm and inviting atmosphere. Just steps away, the spacious kitchen and dining area provide plenty of room for hosting, with easy access to a large patio?perfect for outdoor gatherings and summer barbecues.
Head up just six steps, where you'll find a full hall bath and three generously sized bedrooms, including a primary suite with its own private en-suite bath. Need extra space? Above the garage, an additional room awaits?ideal for a guest suite, home office, or creative retreat.
The lower level offers even more room to spread out, with a cozy yet spacious layout and a second patio that's perfect for entertaining or simply unwinding after a long day.
Located just a quick drive from the airport and only two miles from local shopping and dining, this home puts you close to everything you need. Don't miss your chance to make it yours!
Schedule your showing today!
Location
State GA
County Fulton
Lake Name None
Rooms
Bedroom Description Other
Other Rooms None
Basement Exterior Entry, Finished, Finished Bath, Interior Entry
Dining Room Dining L
Interior
Interior Features Entrance Foyer
Heating Central
Cooling Central Air
Flooring Laminate
Fireplaces Number 1
Fireplaces Type Basement, Family Room
Window Features Bay Window(s)
Appliance Dishwasher, Disposal, Electric Range, Gas Water Heater, Microwave, Refrigerator
Laundry Laundry Closet, Laundry Room
Exterior
Exterior Feature Private Yard, Rain Gutters
Parking Features Garage, Garage Door Opener, Garage Faces Front
Garage Spaces 2.0
Fence Back Yard, Fenced
Pool None
Community Features None
Utilities Available Cable Available, Electricity Available, Natural Gas Available, Phone Available
Waterfront Description None
View Trees/Woods
Roof Type Composition
Street Surface Asphalt
Accessibility None
Handicap Access None
Porch Front Porch, Patio
Private Pool false
Building
Lot Description Back Yard, Private, Sloped
Story Multi/Split
Foundation Block
Sewer Public Sewer
Water Public
Architectural Style Traditional
Level or Stories Multi/Split
Structure Type Brick Front,Frame
New Construction No
Construction Status Updated/Remodeled
Schools
Elementary Schools Asa Hilliard
Middle Schools Woodland - Fulton
High Schools Tri-Cities
Others
Senior Community no
Restrictions false
Acceptable Financing Cash, Conventional, FHA, VA Loan
Listing Terms Cash, Conventional, FHA, VA Loan
Special Listing Condition None



