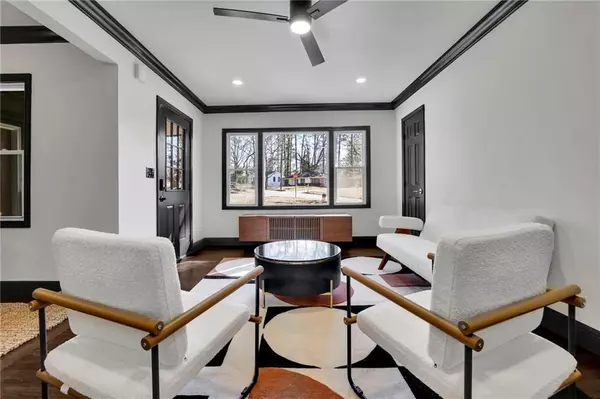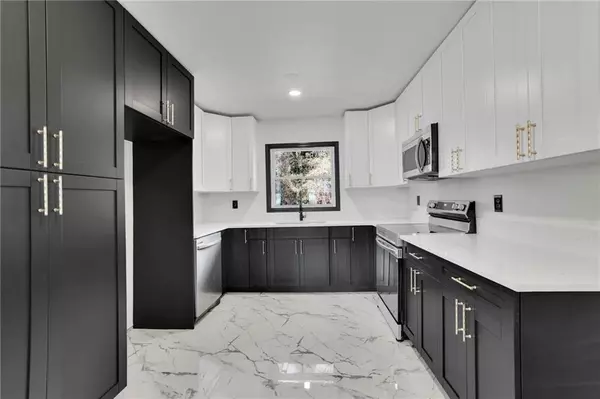1722 San Gabriel AVE Decatur, GA 30032
4 Beds
2 Baths
1,292 SqFt
UPDATED:
02/06/2025 04:32 PM
Key Details
Property Type Single Family Home
Sub Type Single Family Residence
Listing Status Active
Purchase Type For Sale
Square Footage 1,292 sqft
Price per Sqft $308
Subdivision Belvedere Park Subdivision
MLS Listing ID 7517276
Style Ranch
Bedrooms 4
Full Baths 2
Construction Status Updated/Remodeled
HOA Y/N No
Originating Board First Multiple Listing Service
Year Built 1954
Annual Tax Amount $3,980
Tax Year 2024
Lot Size 0.350 Acres
Acres 0.35
Property Sub-Type Single Family Residence
Property Description
Welcome to your dream home! This exquisite 4-bedroom, 2-bathroom gem, originally built in 1954 has been
meticulously restored to harmonize classic charm with contemporary elegance. From the moment you enter, you'll
appreciate the thoughtful reimagined floor plan that offers an expansive open layout further enhanced by high-end
finishes throughout.
As you step into the gourmet kitchen, your culinary dreams come alive with premium white quartz countertops,
custom two-tone cabinetry, and spacious large-format floor tiles. State-of-the-art stainless steel appliances complement
the sleek, modern aesthetic, creating the ideal space for both everyday cooking and elegant entertaining. The restored
original hardwood floors gracefully connect the home's sophisticated interiors, while designer lighting and bold trim
work add an extra layer of refinement to every room.
Indulge in the luxurious spa-like atmosphere of the master suite, featuring a walk-in shower and double vanity
adorned with chic black and gold fixtures. Stunning white marble and light wood elements are showcased in the hall
bath for a tranquil retreat.
The thoughtfully designed yin and yang bathrooms embody a perfect balance of style and functionality.
The home's captivating full brick exterior, adorned with custom Chevron shutters and a newly installed roof, presents
a perfect blend of classic durability and modern curb appeal. Discover your own private oasis on the generous 0.35-
acre corner lot, where freshly landscaped grounds invite you to relax and entertain amidst nature's beauty.
Additionally, the large crawl space offers ample storage or potential for future enhancements, while new mechanical
systems provide peace of mind for hassle-free living.
Situated in Belvedere park Neighborhood of Decatur, GA this home is ideally located, providing easy access to a
plethora of parks, vibrant shopping, delightful dining, and top-rated schools.
Don't miss this extraordinary opportunity to own a luxuriously restored mid-century modern residence outfitted with
brand-new appliances and top-of-the-line finishes.
Schedule your private showing today and step into a lifestyle of elegance and comfort!
Location
State GA
County Dekalb
Lake Name None
Rooms
Bedroom Description Master on Main
Other Rooms None
Basement Crawl Space
Main Level Bedrooms 4
Dining Room Open Concept
Interior
Interior Features Double Vanity
Heating Central
Cooling Central Air, Electric
Flooring Hardwood, Tile, Vinyl
Fireplaces Type None
Window Features None
Appliance Dishwasher, Electric Range, Microwave
Laundry In Hall
Exterior
Exterior Feature Rain Gutters
Parking Features Driveway
Fence None
Pool None
Community Features None
Utilities Available Electricity Available
Waterfront Description None
View City, Trees/Woods
Roof Type Shingle
Street Surface Other
Accessibility None
Handicap Access None
Porch Front Porch
Private Pool false
Building
Lot Description Back Yard, Front Yard, Landscaped
Story One
Foundation Brick/Mortar, See Remarks
Sewer Public Sewer
Water Public
Architectural Style Ranch
Level or Stories One
Structure Type Brick 4 Sides,Concrete
New Construction No
Construction Status Updated/Remodeled
Schools
Elementary Schools Peachcrest
Middle Schools Mary Mcleod Bethune
High Schools Towers
Others
Senior Community no
Restrictions false
Tax ID 15 185 02 011
Special Listing Condition None







