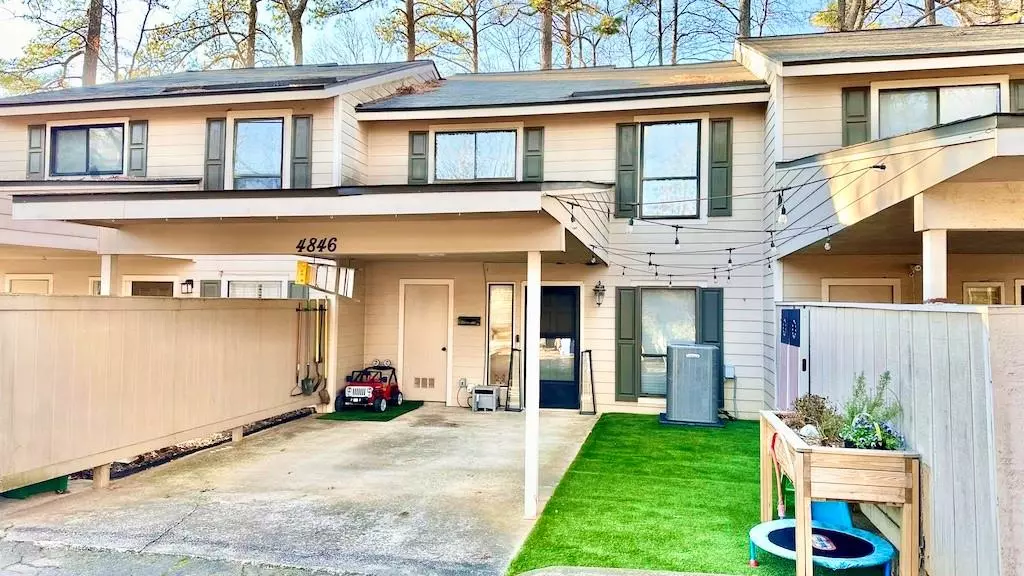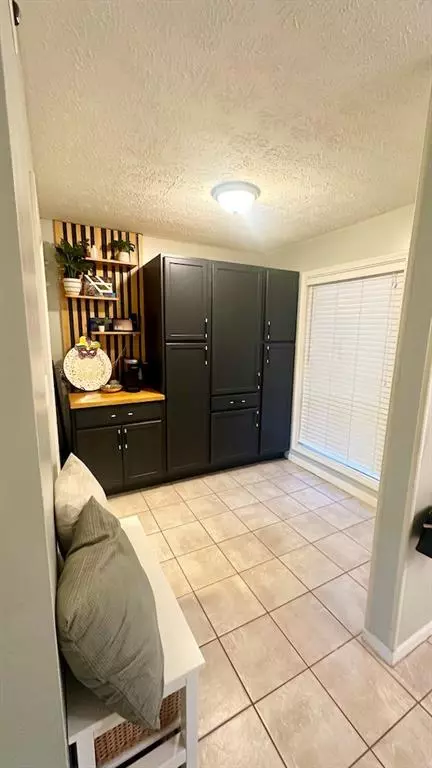4846 Twin Lakes TRL Atlanta, GA 30360
3 Beds
2.5 Baths
1,446 SqFt
UPDATED:
01/12/2025 05:03 PM
Key Details
Property Type Condo
Sub Type Condominium
Listing Status Active
Purchase Type For Sale
Square Footage 1,446 sqft
Price per Sqft $204
Subdivision Twin Lakes
MLS Listing ID 7506878
Style Townhouse
Bedrooms 3
Full Baths 2
Half Baths 1
Construction Status Resale
HOA Fees $400
HOA Y/N Yes
Originating Board First Multiple Listing Service
Year Built 1973
Annual Tax Amount $2,900
Tax Year 2024
Lot Size 1,306 Sqft
Acres 0.03
Property Description
Discover this move-in-ready 3-bedroom, 2.5-bathroom townhome that offers the ideal blend of comfort, convenience, and modern living. Boasting a spacious layout perfect for families, this property stands out as the only unit with private outdoor spaces both in the front and back, providing unmatched versatility and privacy.
Key Features:
• New HVAC System: Enjoy peace of mind with a brand-new system ensuring year-round comfort.
• Ample Parking: A 2-car carport is conveniently located right out front.
• Flexible Floor Plan: Step inside to find a potential office space to your right, while the main living area features plush carpet and an inviting, open feel.
• Stylish Finishes: Ceramic tile floors span the home, complemented by an updated kitchen with stainless steel appliances, stone countertops, and dual access points for seamless flow.
• Bright and Airy Dining Area: Large windows and a sliding glass door flood the dining space with natural light, creating the perfect atmosphere for meals and gatherings.
• Convenient Main-Level Half Bath: Perfect for guests.
• Relaxing Primary Suite: Upstairs, the primary bedroom features a private en suite bathroom, while two additional bedrooms share a well-appointed hall bath with a shower/tub combo.
Prime Location:
Situated across the street from grocery stores, shopping, and dining, this home is just minutes from Peachtree Boulevard for all your other needs. Plus, Brook Run Park is a short distance away, offering plenty of recreational opportunities to help you stay active.
This Dunwoody gem is ready for you to call it home—schedule your tour today!
Location
State GA
County Dekalb
Lake Name None
Rooms
Bedroom Description Other
Other Rooms None
Basement None
Dining Room Open Concept
Interior
Interior Features Bookcases
Heating Central
Cooling Ceiling Fan(s), Central Air
Flooring Carpet, Ceramic Tile
Fireplaces Type None
Window Features Double Pane Windows,Insulated Windows
Appliance Dishwasher, Disposal
Laundry Electric Dryer Hookup, Upper Level
Exterior
Exterior Feature Awning(s), Private Entrance
Parking Features Assigned, Attached, Carport, Driveway, Level Driveway
Fence Back Yard
Pool None
Community Features Homeowners Assoc, Lake, Pool, Tennis Court(s)
Utilities Available Cable Available, Electricity Available, Natural Gas Available, Sewer Available, Water Available
Waterfront Description None
View Trees/Woods
Roof Type Composition
Street Surface Asphalt
Accessibility None
Handicap Access None
Porch Patio, Rear Porch
Total Parking Spaces 2
Private Pool false
Building
Lot Description Back Yard
Story Two
Foundation Slab
Sewer Public Sewer
Water Public
Architectural Style Townhouse
Level or Stories Two
Structure Type HardiPlank Type,Vinyl Siding,Wood Siding
New Construction No
Construction Status Resale
Schools
Elementary Schools Kingsley
Middle Schools Peachtree
High Schools Dunwoody
Others
HOA Fee Include Maintenance Grounds,Maintenance Structure,Pest Control,Swim,Termite,Tennis
Senior Community no
Restrictions true
Tax ID 06 280 05 025
Ownership Condominium
Financing yes
Special Listing Condition None







