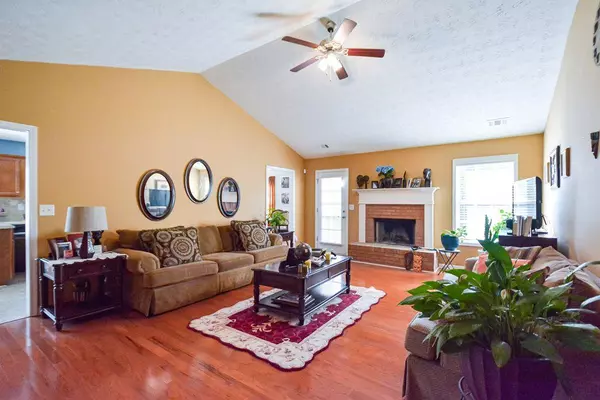205 Landon WAY Covington, GA 30016
3 Beds
2 Baths
1,871 SqFt
UPDATED:
01/07/2025 06:08 PM
Key Details
Property Type Single Family Home
Sub Type Single Family Residence
Listing Status Active
Purchase Type For Sale
Square Footage 1,871 sqft
Price per Sqft $165
Subdivision Neely Manor
MLS Listing ID 7503514
Style Traditional
Bedrooms 3
Full Baths 2
Construction Status Resale
HOA Fees $600
HOA Y/N Yes
Originating Board First Multiple Listing Service
Year Built 2007
Annual Tax Amount $1,735
Tax Year 2024
Lot Size 9,147 Sqft
Acres 0.21
Property Description
For more formal occasions, the elegant dining room provides the perfect setting for dinner parties and is conveniently accessible from both the kitchen and the family room. On the other side of the home, you'll find two generously sized secondary bedrooms with ample closet space and a full bathroom updated with modern fixtures. The owner's suite is a true retreat, featuring a large sitting area that's perfect for a home office, reading nook, or private relaxation space. The en-suite bathroom offers a double vanity, a soaking tub for unwinding, and a separate shower for your convenience. Recent upgrades include a new roof installed in December 2023 and an HVAC system replaced around 2022, ensuring comfort and peace of mind. Don't miss the opportunity to make this beautiful home yours – schedule a tour today!
Location
State GA
County Newton
Lake Name None
Rooms
Bedroom Description Master on Main,Sitting Room
Other Rooms None
Basement None
Main Level Bedrooms 3
Dining Room Separate Dining Room
Interior
Interior Features Double Vanity, High Speed Internet, Entrance Foyer, Walk-In Closet(s)
Heating Electric, ENERGY STAR Qualified Equipment
Cooling Ceiling Fan(s), Central Air, ENERGY STAR Qualified Equipment
Flooring Carpet, Ceramic Tile, Hardwood
Fireplaces Number 1
Fireplaces Type Brick, Family Room, Raised Hearth
Window Features Bay Window(s),Shutters
Appliance Dishwasher, Dryer, Electric Cooktop, Electric Oven, Electric Water Heater, ENERGY STAR Qualified Appliances, Refrigerator
Laundry In Kitchen, Laundry Room, Main Level
Exterior
Exterior Feature Lighting, Private Entrance
Parking Features Attached, Driveway, Garage, Kitchen Level, Level Driveway
Garage Spaces 2.0
Fence None
Pool None
Community Features Homeowners Assoc, Sidewalks, Near Schools, Near Shopping, Curbs, Pool
Utilities Available Cable Available, Electricity Available, Phone Available, Sewer Available, Underground Utilities, Water Available
Waterfront Description None
View Neighborhood, Trees/Woods
Roof Type Composition,Shingle
Street Surface Asphalt
Accessibility None
Handicap Access None
Porch Patio
Total Parking Spaces 2
Private Pool false
Building
Lot Description Back Yard, Level
Story One
Foundation Slab
Sewer Public Sewer
Water Public
Architectural Style Traditional
Level or Stories One
Structure Type Vinyl Siding
New Construction No
Construction Status Resale
Schools
Elementary Schools Live Oak - Newton
Middle Schools Clements
High Schools Newton
Others
Senior Community no
Restrictions true
Tax ID 0026I00000035000
Special Listing Condition None







