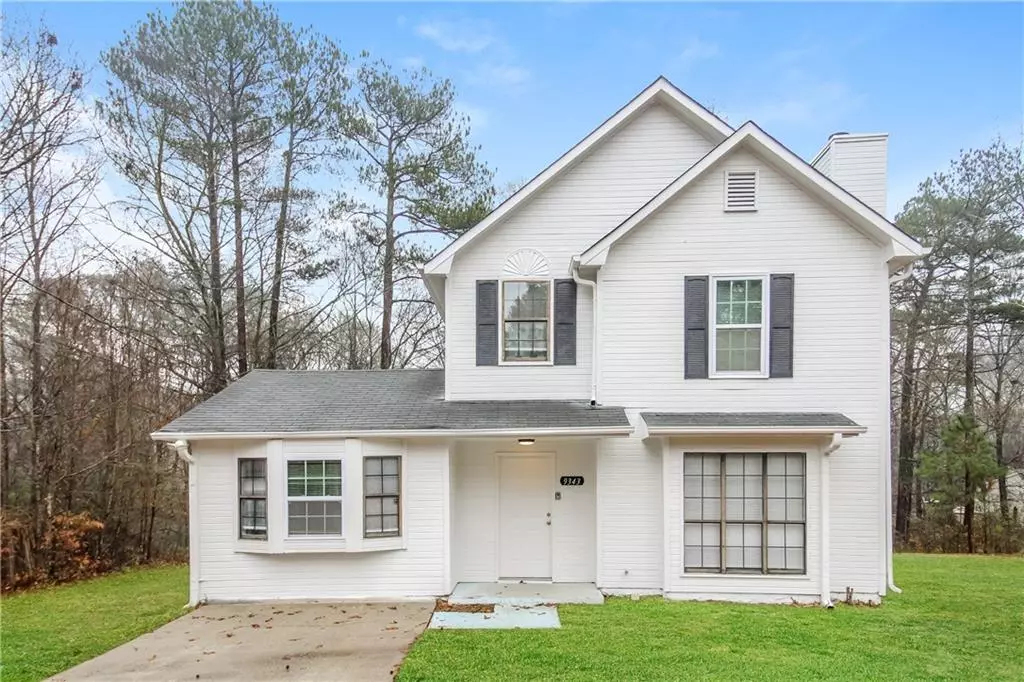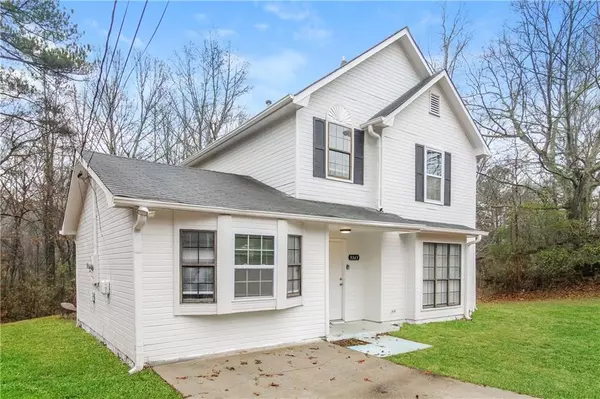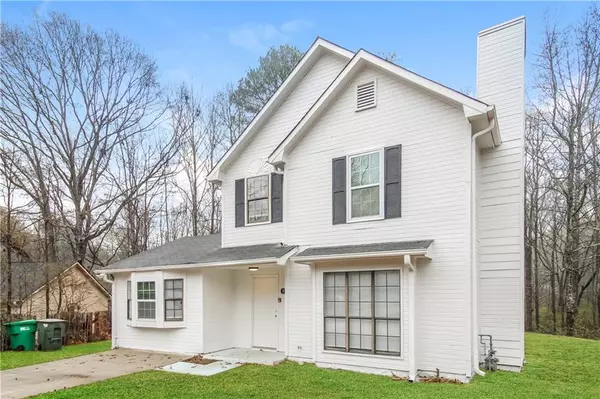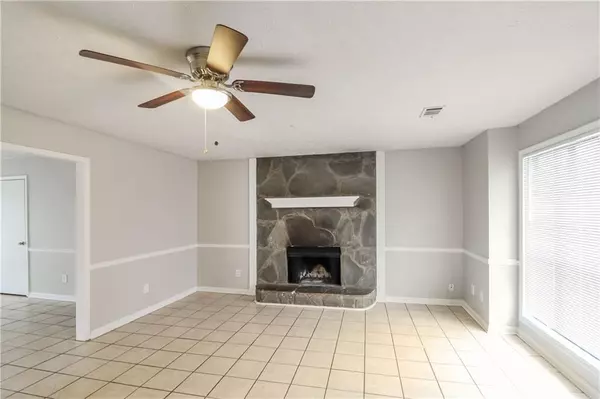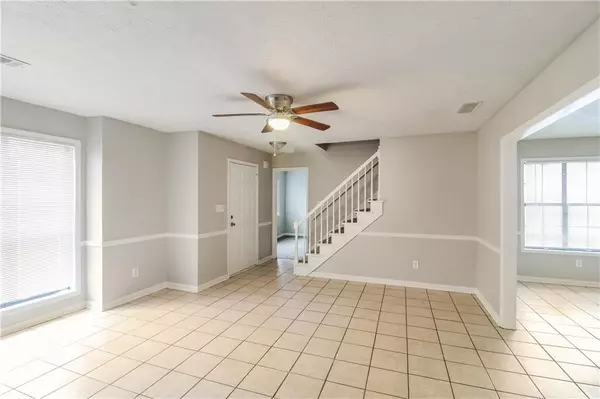9343 Haley CT Jonesboro, GA 30238
3 Beds
2.5 Baths
1,926 SqFt
UPDATED:
01/04/2025 11:04 AM
Key Details
Property Type Single Family Home
Sub Type Single Family Residence
Listing Status Active
Purchase Type For Sale
Square Footage 1,926 sqft
Price per Sqft $129
Subdivision West Winds
MLS Listing ID 7503330
Style A-Frame
Bedrooms 3
Full Baths 2
Half Baths 1
Construction Status Updated/Remodeled
HOA Y/N No
Originating Board First Multiple Listing Service
Year Built 1986
Annual Tax Amount $3,390
Tax Year 2024
Lot Size 0.344 Acres
Acres 0.344
Property Description
Step into a world of comfort and possibility in this freshly renovated 2-story gem. Nestled in a peaceful cul-de-sac with family-friendly surroundings, this home is the perfect canvas for your next chapter. Featuring 3 bedrooms, 2.5 bathrooms offers space for everyone. The master bedroom has a walk-in closet to keep life organized. Upstairs, enjoy brand-new plush carpet in all the bedrooms, making each step cozy and inviting. A bonus room on the main level adds flexibility for work, play, or relaxation. Freshly painted walls create a clean and modern ambiance throughout, ready to complement your unique style. The bright living room, complete with a charming fireplace, is perfect for cozy evenings and the well-lit dining area invites shared meals and lasting memories.
The kitchen has stainless steel appliances (refrigerator, dishwasher, and range/oven) and ample cabinet space to store all your culinary essentials. The outdoor spaces have great potential with a spacious front yard for curb appeal and a large backyard perfect for hosting, gardening, or simply soaking up the tranquility.
Whether you're starting a new chapter, building your family's future, or just looking for a fresh beginning, this home is ready to welcome you. Don't wait—make this house your home! Contact us today to schedule your private showing and take the first step toward your fresh start!
Location
State GA
County Clayton
Lake Name None
Rooms
Bedroom Description None
Other Rooms None
Basement None
Dining Room Open Concept
Interior
Interior Features Other
Heating Forced Air
Cooling None
Flooring Carpet, Tile
Fireplaces Number 1
Fireplaces Type Brick
Window Features None
Appliance Dishwasher, Electric Oven, Electric Range, Refrigerator
Laundry Electric Dryer Hookup, In Kitchen, Main Level
Exterior
Exterior Feature None
Parking Features Driveway
Fence Chain Link
Pool None
Community Features None
Utilities Available Cable Available
Waterfront Description None
View Other
Roof Type Shingle
Street Surface Asphalt
Accessibility None
Handicap Access None
Porch Deck
Private Pool false
Building
Lot Description Back Yard, Cul-De-Sac, Front Yard
Story Two
Foundation Slab
Sewer Public Sewer
Water Public
Architectural Style A-Frame
Level or Stories Two
Structure Type Wood Siding
New Construction No
Construction Status Updated/Remodeled
Schools
Elementary Schools Brown - Clayton
Middle Schools Mundys Mill
High Schools Mundys Mill
Others
Senior Community no
Restrictions false
Tax ID 05210B A034
Special Listing Condition None



