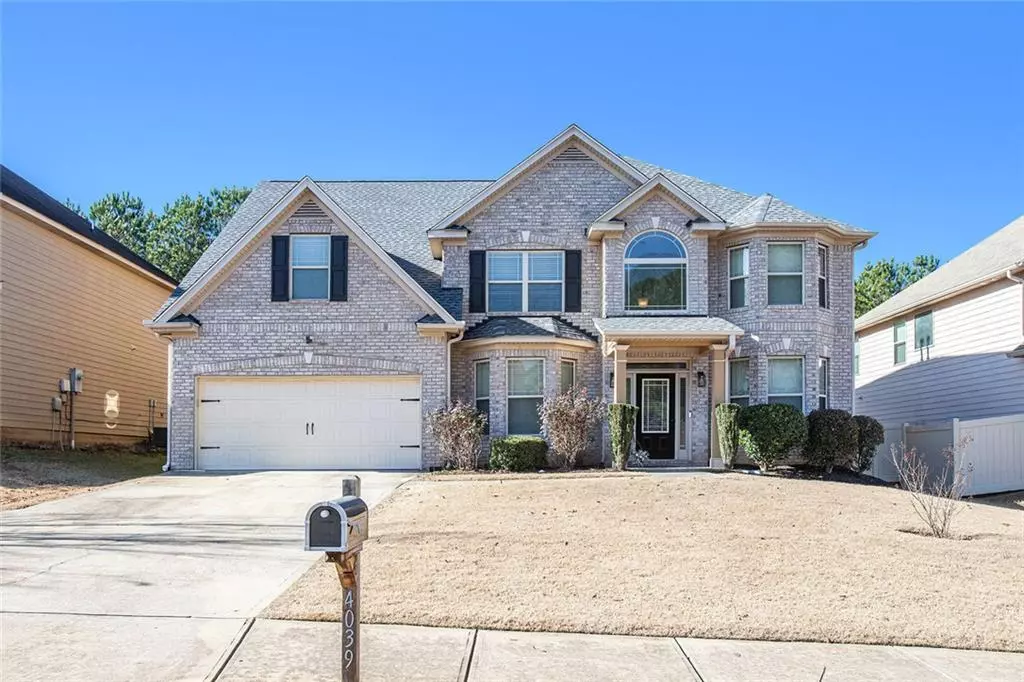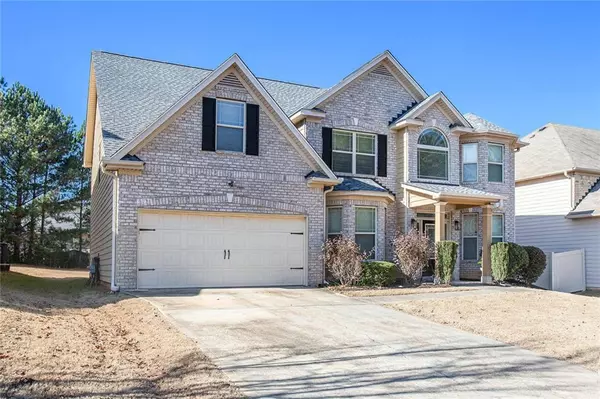4039 Dinmont Chase DR South Fulton, GA 30349
5 Beds
3 Baths
3,513 SqFt
OPEN HOUSE
Sat Jan 18, 2:00pm - 4:00pm
Sun Jan 19, 2:00pm - 5:00pm
UPDATED:
01/14/2025 03:32 AM
Key Details
Property Type Single Family Home
Sub Type Single Family Residence
Listing Status Active
Purchase Type For Sale
Square Footage 3,513 sqft
Price per Sqft $127
Subdivision Pittman Park
MLS Listing ID 7502447
Style Traditional
Bedrooms 5
Full Baths 3
Construction Status Resale
HOA Fees $450
HOA Y/N Yes
Originating Board First Multiple Listing Service
Year Built 2013
Annual Tax Amount $3,303
Tax Year 2024
Lot Size 10,018 Sqft
Acres 0.23
Property Description
Welcome to this stunning 5-bedroom, 3-bathroom single-family home located in the heart of South Fulton, Georgia. Built in 2013 and well maintained by its original owner, this home offers a perfect blend of style, comfort, and functionality.
Step inside to discover hardwood floors that add elegance to the main living spaces, complemented by brand-new carpet throughout the home. Enjoy peace of mind with a new roof, water heater, and air conditioning unit, making this home move-in ready.
The spacious master suite features soaring cathedral ceilings, dual walk-in closets, and a private bathroom designed for relaxation. The formal dining room boasts coffered ceilings, adding a touch of sophistication to your gatherings.
This home is perfect for both indoor and outdoor living with two covered patios and a level backyard—ideal for entertaining, relaxing, or play.
Nestled in a vibrant community, residents enjoy access to a brand-new clubhouse and scenic walking trails, perfect for staying active and social.
Don't miss the opportunity to own this beautifully updated, family-friendly home in an unbeatable location! Schedule your private tour today.
Location
State GA
County Fulton
Lake Name None
Rooms
Bedroom Description None
Other Rooms None
Basement None
Main Level Bedrooms 1
Dining Room Separate Dining Room
Interior
Interior Features Tray Ceiling(s), Walk-In Closet(s), Double Vanity, Entrance Foyer 2 Story, High Ceilings 10 ft Main, Entrance Foyer, His and Hers Closets, Crown Molding, Coffered Ceiling(s), Cathedral Ceiling(s)
Heating Central, Forced Air, Electric, Hot Water
Cooling Heat Pump
Flooring Carpet, Hardwood
Fireplaces Number 1
Fireplaces Type Gas Log, Living Room
Window Features Bay Window(s)
Appliance Double Oven, Electric Water Heater, Refrigerator, Microwave, Gas Cooktop, Dishwasher
Laundry Upper Level
Exterior
Exterior Feature Private Yard
Parking Features Garage
Garage Spaces 2.0
Fence None
Pool In Ground
Community Features Clubhouse, Pool, Street Lights, Near Trails/Greenway
Utilities Available Cable Available, Electricity Available, Natural Gas Available, Phone Available, Sewer Available, Underground Utilities, Water Available
Waterfront Description None
View Neighborhood
Roof Type Composition,Shingle
Street Surface Asphalt
Accessibility None
Handicap Access None
Porch Covered, Patio
Private Pool false
Building
Lot Description Level
Story Two
Foundation Slab
Sewer Public Sewer
Water Public
Architectural Style Traditional
Level or Stories Two
Structure Type Brick,Frame,Brick Front
New Construction No
Construction Status Resale
Schools
Elementary Schools Wolf Creek
Middle Schools Sandtown
High Schools Langston Hughes
Others
Senior Community no
Restrictions false
Tax ID 09F400001628103
Special Listing Condition None







