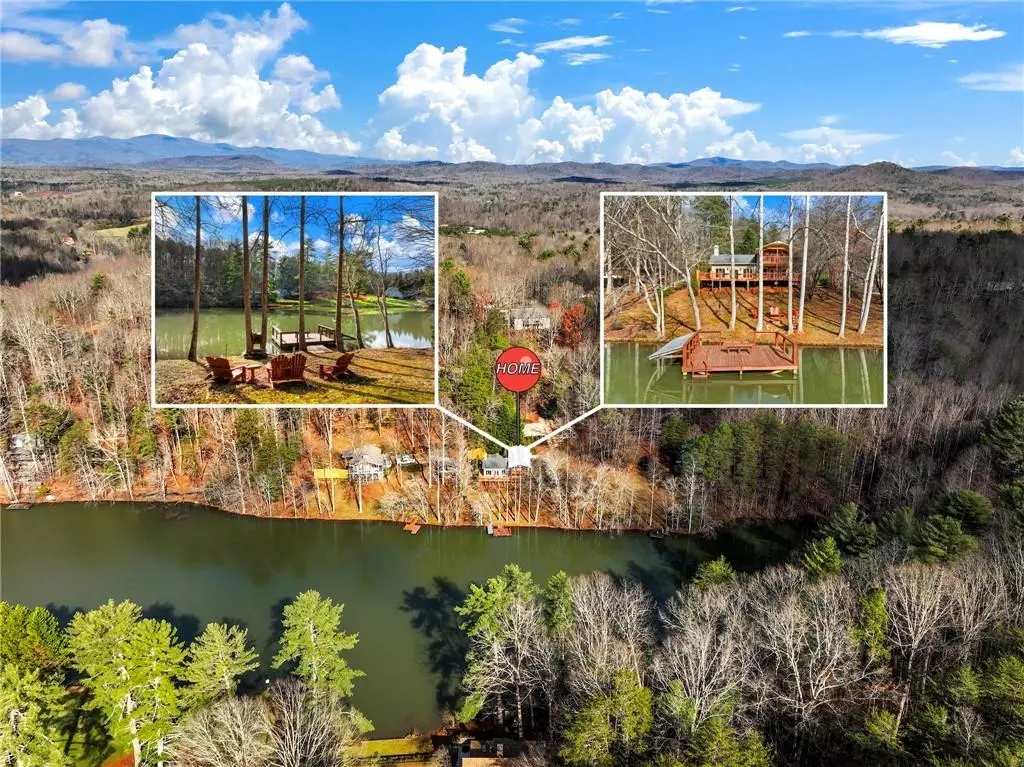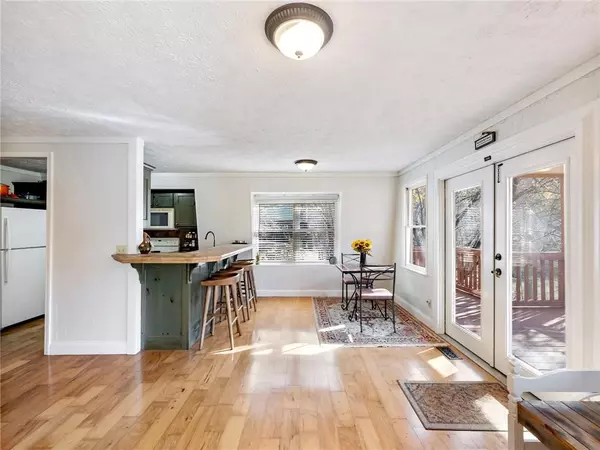
394 WHITE PINE CIR Demorest, GA 30535
4 Beds
2 Baths
2,116 SqFt
UPDATED:
12/21/2024 01:04 PM
Key Details
Property Type Single Family Home
Sub Type Single Family Residence
Listing Status Active
Purchase Type For Sale
Square Footage 2,116 sqft
Price per Sqft $188
Subdivision Hidden Valley Estates
MLS Listing ID 7500218
Style Traditional
Bedrooms 4
Full Baths 2
Construction Status Resale
HOA Y/N No
Originating Board First Multiple Listing Service
Year Built 1989
Annual Tax Amount $3,915
Tax Year 2024
Lot Size 1.260 Acres
Acres 1.26
Property Description
The expansive back deck, featuring a double-decker covered porch, is the perfect spot to relax and take in the views. Inside, hardwood floors flow throughout the main level, where the family room boasts soaring ceilings and a beautiful stacked stone wood-burning fireplace—ideal for cozying up after a long day. The exterior is easy to maintain vinyl siding and the roof is a tin roof that will last longer than any other.
This home offers four spacious bedrooms, including one conveniently located on the main floor. The kitchen is a chef's dream, featuring quality wood cabinetry and an eat-in area. A well-appointed laundry room is adjacent to the main floor bedroom for added convenience. All closets in the home are generously sized walk-ins.
Upstairs, you'll find three additional bedrooms and a full bath. One of these bedrooms includes a private covered outdoor deck with views of the water, creating your own personal retreat.
If you're looking for an investment opportunity, this property allows for Airbnb rentals, though many owners in the community choose not to rent. 10 Minutes to Helen and surrounded by wineries. With ample parking and a flat area perfect for a campfire, you'll love stargazing and enjoying peaceful nights under the open sky.
Location
State GA
County Habersham
Lake Name Other
Rooms
Bedroom Description Master on Main,Split Bedroom Plan
Other Rooms None
Basement Crawl Space
Main Level Bedrooms 1
Dining Room Seats 12+, Great Room
Interior
Interior Features High Speed Internet
Heating Central
Cooling Electric
Flooring Carpet, Vinyl
Fireplaces Number 1
Fireplaces Type Living Room
Window Features None
Appliance Other
Laundry Laundry Room, Main Level
Exterior
Exterior Feature Private Entrance
Parking Features Driveway
Fence None
Pool None
Community Features Other
Utilities Available Cable Available, Electricity Available, Natural Gas Available, Phone Available, Water Available
Waterfront Description Lake Front,Waterfront
View Lake
Roof Type Composition
Street Surface Paved
Accessibility None
Handicap Access None
Porch Covered, Deck
Total Parking Spaces 2
Private Pool false
Building
Lot Description Back Yard, Cul-De-Sac, Front Yard, Wooded
Story Two
Foundation Slab
Sewer Septic Tank
Water Well
Architectural Style Traditional
Level or Stories Two
Structure Type Vinyl Siding
New Construction No
Construction Status Resale
Schools
Elementary Schools Fairview - Habersham
Middle Schools North Habersham
High Schools Habersham Central
Others
Senior Community no
Restrictions false
Tax ID 021 075
Special Listing Condition None








