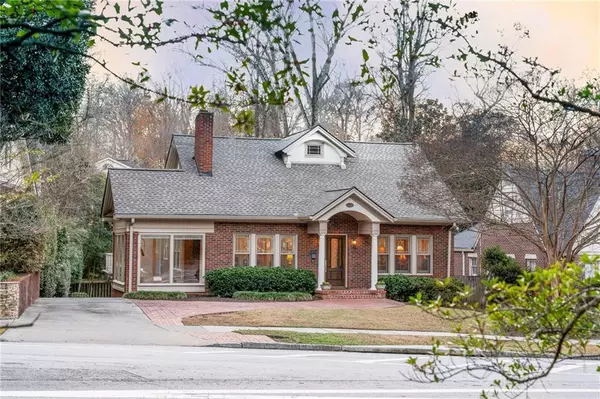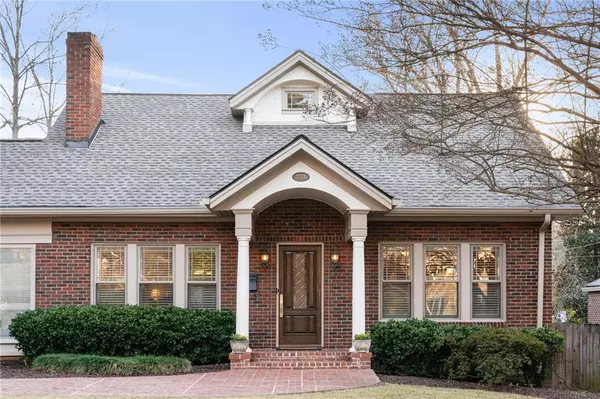833 E Morningside DR NE Atlanta, GA 30324
4 Beds
2.5 Baths
3,516 SqFt
UPDATED:
02/17/2025 06:10 AM
Key Details
Property Type Single Family Home
Sub Type Single Family Residence
Listing Status Pending
Purchase Type For Sale
Square Footage 3,516 sqft
Price per Sqft $425
Subdivision Morningside
MLS Listing ID 7497341
Style Bungalow,Traditional
Bedrooms 4
Full Baths 2
Half Baths 1
Construction Status Resale
HOA Y/N No
Originating Board First Multiple Listing Service
Year Built 1920
Annual Tax Amount $15,226
Tax Year 2024
Lot Size 9,735 Sqft
Acres 0.2235
Property Sub-Type Single Family Residence
Property Description
Nestled on one of Atlanta's most sought-after streets, this stunning 3-bedroom, 2.5-bathroom home on E. Morningside Drive offers the perfect blend of classic charm and contemporary luxury. Located just minutes from Piedmont Park, this home is a haven in the heart of the beloved Morningside neighborhood.
The Primary Suite on the main level boasts an oversized, spa-inspired bathroom featuring a steam shower, luxurious finishes, and a walk-in closet. The chef's kitchen is beautifully updated with top-of-the-line appliances, seamlessly blending functionality and style, making it perfect for entertaining.
Upstairs, you'll find two generously sized bedrooms, a well-appointed bathroom, and a bonus office space that could easily transform into a fourth bedroom.
The partially finished basement with its private entrance offers endless possibilities. Use it as a secondary office, in-law suite, or flexible living space tailored to your needs.
The private two-car garage provides convenience, while the charm of the Morningside neighborhood surrounds you with tree-lined streets, vibrant community vibes, and proximity to top schools, shops, and restaurants.
Don't miss the opportunity to make this Morningside masterpiece your new home!
Location
State GA
County Fulton
Lake Name None
Rooms
Bedroom Description Master on Main,Oversized Master
Other Rooms None
Basement Daylight, Full
Main Level Bedrooms 1
Dining Room Butlers Pantry, Separate Dining Room
Interior
Interior Features Crown Molding, Entrance Foyer, Recessed Lighting, Vaulted Ceiling(s), Wet Bar, Other
Heating Central
Cooling Ceiling Fan(s), Central Air
Flooring Carpet, Hardwood
Fireplaces Number 1
Fireplaces Type Living Room
Window Features Shutters
Appliance Dishwasher, Disposal, Double Oven, Gas Cooktop, Microwave, Range Hood, Refrigerator, Trash Compactor
Laundry Other
Exterior
Exterior Feature Garden, Private Yard
Parking Features Attached, Garage, Garage Door Opener, Garage Faces Rear, Level Driveway
Garage Spaces 2.0
Fence None
Pool None
Community Features Near Public Transport, Near Schools, Near Shopping, Near Trails/Greenway, Sidewalks
Utilities Available Cable Available, Electricity Available, Sewer Available
Waterfront Description None
View City
Roof Type Composition
Street Surface Paved
Accessibility None
Handicap Access None
Porch Deck, Front Porch
Private Pool false
Building
Lot Description Back Yard, Landscaped
Story One
Foundation None
Sewer Public Sewer
Water Public
Architectural Style Bungalow, Traditional
Level or Stories One
Structure Type Brick 4 Sides
New Construction No
Construction Status Resale
Schools
Elementary Schools Morningside-
Middle Schools David T Howard
High Schools Midtown
Others
Senior Community no
Restrictions false
Tax ID 17 005100080137
Special Listing Condition None







