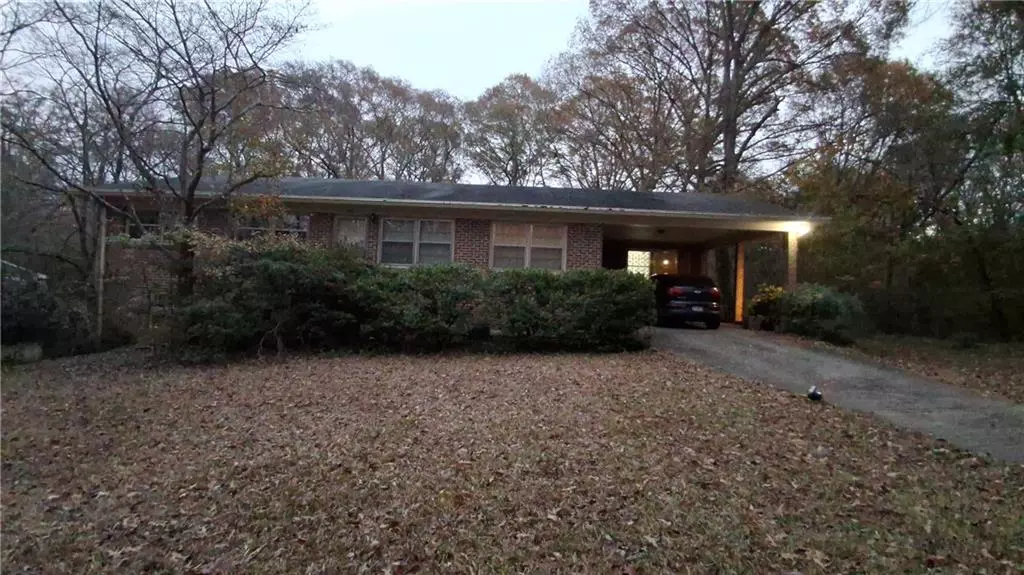
2046 Lewis DR Griffin, GA 30223
4 Beds
2 Baths
1,767 SqFt
UPDATED:
12/19/2024 10:39 AM
Key Details
Property Type Single Family Home
Sub Type Single Family Residence
Listing Status Coming Soon
Purchase Type For Sale
Square Footage 1,767 sqft
Price per Sqft $124
Subdivision Westmoreland
MLS Listing ID 7498748
Style Ranch
Bedrooms 4
Full Baths 2
Construction Status Resale
HOA Y/N No
Originating Board First Multiple Listing Service
Year Built 1970
Annual Tax Amount $3,223
Tax Year 2023
Lot Size 0.430 Acres
Acres 0.43
Property Description
Nestled on a generous .43-acre lot, this 4-bedroom, 2-bathroom home offers a living space and is brimming with possibilities. Whether you're seeking a fixer-upper project or a great starter home, this property provides the perfect canvas for making it your own.
Inside, you'll find a spacious country-style kitchen complete with a wall oven and a gas cooktop, ideal for culinary enthusiasts. The partially finished basement offers ample potential to expand your living space or create a cozy retreat—endless opportunities await!
Step outside to a large backyard featuring a 2-car shed or workshop, providing plenty of room for storage or hobbies. Enjoy relaxing evenings on the back covered patio, offering the perfect spot to unwind in a peaceful, private setting.
With a little TLC, this home will shine. Don't miss your chance to turn this property into your dream home!
Location
State GA
County Spalding
Lake Name None
Rooms
Bedroom Description None
Other Rooms Garage(s), Shed(s)
Basement Exterior Entry, Interior Entry, Unfinished
Main Level Bedrooms 4
Dining Room Open Concept
Interior
Interior Features Bookcases
Heating Central, Forced Air
Cooling Central Air
Flooring Carpet, Other
Fireplaces Type None
Window Features None
Appliance Dishwasher, Gas Cooktop, Gas Water Heater, Range Hood, Refrigerator
Laundry In Basement
Exterior
Exterior Feature Private Yard
Parking Features Carport, Driveway
Fence Back Yard, Fenced
Pool None
Community Features None
Utilities Available Cable Available, Electricity Available, Natural Gas Available, Phone Available, Sewer Available, Water Available
Waterfront Description None
View Other
Roof Type Composition,Shingle
Street Surface Paved
Accessibility None
Handicap Access None
Porch Enclosed, Patio, Rear Porch
Total Parking Spaces 3
Private Pool false
Building
Lot Description Back Yard, Front Yard
Story One
Foundation Slab
Sewer Public Sewer
Water Public
Architectural Style Ranch
Level or Stories One
Structure Type Brick Veneer
New Construction No
Construction Status Resale
Schools
Elementary Schools Cowan Road
Middle Schools Cowan Road
High Schools Griffin
Others
Senior Community no
Restrictions false
Acceptable Financing Cash, Conventional, FHA, VA Loan
Listing Terms Cash, Conventional, FHA, VA Loan
Special Listing Condition None




