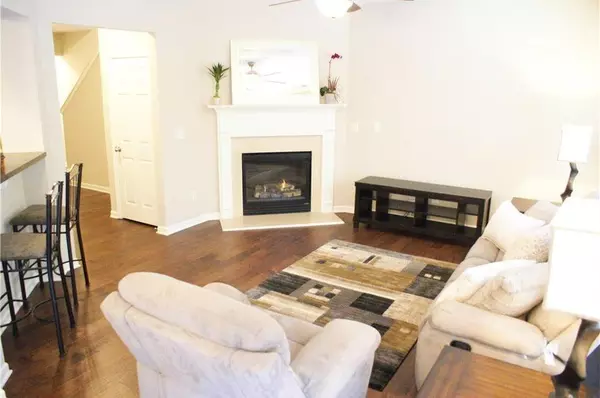5530 Crestwick WAY Cumming, GA 30040
4 Beds
2.5 Baths
1,975 SqFt
UPDATED:
12/19/2024 08:12 AM
Key Details
Property Type Single Family Home
Sub Type Single Family Residence
Listing Status Active
Purchase Type For Rent
Square Footage 1,975 sqft
Subdivision Stonehaven
MLS Listing ID 7497909
Style Traditional
Bedrooms 4
Full Baths 2
Half Baths 1
HOA Y/N No
Originating Board First Multiple Listing Service
Year Built 2006
Available Date 2024-12-19
Lot Size 5,227 Sqft
Acres 0.12
Property Description
Boasting a generous 1975 sq ft, this 4-bedroom, 2.5-bathroom masterpiece promises space and comfort for families of all sizes. Each room reverberates a sense of warmth, echoing the time-honored architecture that the South is renowned for.
Whether it's a festive family gathering or a quiet evening in, the heart of this home offers an ambiance for every occasion. Prepare delightful meals in a kitchen that balances functionality with aesthetics, and enjoy them in the welcoming embrace of your spacious dining and living areas.
A fenced backyard ensures peace of mind as your kids or pets play, and provides an ideal setting for summer BBQs, garden parties, or a serene morning coffee.
With a sizable 2-car garage, storage, and parking woes become things of the past. Moreover, residing in a vibrant swim-tennis community ensures recreational pursuits are right at your doorstep. Dive into refreshing waters on warm days, or engage in a friendly tennis match to reinvigorate your spirit!
Situated in the heart of Cumming, 5530 Crestwick Way holds the key to unmatched convenience. Exceptional schools in the vicinity vouch for premier education for your young ones. Culinary delights, eclectic shopping experiences, and everyday conveniences? They're all a stone's throw away, ensuring your life is as delightful outside your home as it is inside.
Discover your dream home today!
Location
State GA
County Forsyth
Lake Name None
Rooms
Bedroom Description Oversized Master
Other Rooms None
Basement None
Dining Room Open Concept
Interior
Interior Features Crown Molding, Disappearing Attic Stairs, Double Vanity, Entrance Foyer, High Ceilings 9 ft Main
Heating Central
Cooling Ceiling Fan(s), Central Air
Flooring Carpet, Hardwood
Fireplaces Number 1
Fireplaces Type Factory Built, Family Room
Window Features None
Appliance Dishwasher, Disposal, Gas Oven, Gas Range, Gas Water Heater, Microwave, Refrigerator
Laundry Laundry Room, Upper Level
Exterior
Exterior Feature Private Yard
Parking Features Driveway, Garage, Garage Door Opener, Garage Faces Front
Garage Spaces 2.0
Fence Back Yard
Pool None
Community Features Near Schools, Near Shopping, Pool, Swim Team, Tennis Court(s)
Utilities Available None
Waterfront Description None
View Other
Roof Type Composition
Street Surface Asphalt
Accessibility None
Handicap Access None
Porch Patio
Private Pool false
Building
Lot Description Back Yard, Front Yard, Landscaped, Level
Story Two
Architectural Style Traditional
Level or Stories Two
Structure Type Cement Siding
New Construction No
Schools
Elementary Schools George W. Whitlow
Middle Schools Vickery Creek
High Schools Forsyth Central
Others
Senior Community no
Tax ID 105 756







