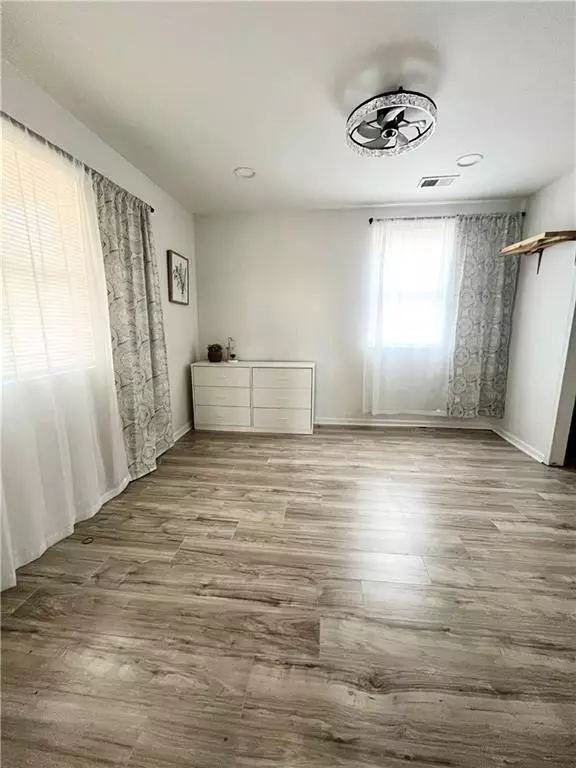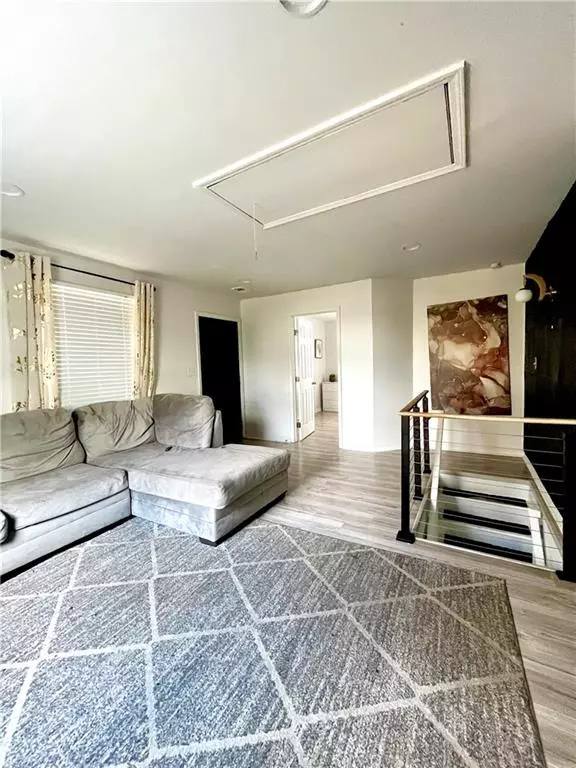
120 Park AVE SE Atlanta, GA 30315
3 Beds
2 Baths
700 SqFt
UPDATED:
12/19/2024 02:51 AM
Key Details
Property Type Single Family Home
Sub Type Single Family Residence
Listing Status Active
Purchase Type For Sale
Square Footage 700 sqft
Price per Sqft $428
MLS Listing ID 7493901
Style Other
Bedrooms 3
Full Baths 2
Construction Status Resale
HOA Y/N No
Originating Board First Multiple Listing Service
Year Built 1928
Annual Tax Amount $2,604
Tax Year 2024
Lot Size 6,499 Sqft
Acres 0.1492
Property Description
Nestled in the vibrant heart of Atlanta, this charming 3-bedroom, 2-bathroom home offers both comfort and convenience, just minutes from the city's top attractions. Featuring a beautifully finished basement, this property is ideal for those seeking additional living space, a home office, or a cozy entertainment area. Contemporary updates throughout the home blend modern style with cozy, inviting spaces.
The main floor boasts a quaint living and dining area, perfect for relaxing or entertaining, with the primary bedroom upgrades offering a peaceful retreat.
Downstairs, the finished basement provides even more flexibility—ideal for an additional living area, workout room, or media space. Step outside to the backyard, offering a tranquil, lush, and green escape right in the middle of the city.
Located just 5-10 minutes from top Atlanta landmarks such as Mercedes-Benz Stadium, Georgia Aquarium, State Farm Arena, and the campuses of Georgia State and Georgia Tech, this property is perfect for those looking to be close to the action. Whether you're an investor looking for a prime rental opportunity or a first-time homeowner ready to make your mark in one of Atlanta's most sought-after neighborhoods, this home offers great value in a highly desirable location.
Location
State GA
County Fulton
Lake Name None
Rooms
Bedroom Description Master on Main
Other Rooms None
Basement Finished
Main Level Bedrooms 2
Dining Room None
Interior
Interior Features Other
Heating Central, Electric
Cooling Central Air, Electric
Flooring Hardwood, Laminate
Fireplaces Type None
Window Features Wood Frames
Appliance Dishwasher, Electric Range, Microwave, Refrigerator
Laundry Lower Level, Other
Exterior
Exterior Feature None
Parking Features Driveway, On Street
Fence None
Pool None
Community Features Near Public Transport, Park, Street Lights, Other
Utilities Available Cable Available, Electricity Available, Phone Available, Sewer Available, Water Available
Waterfront Description None
View Neighborhood
Roof Type Shingle
Street Surface Asphalt
Accessibility None
Handicap Access None
Porch Covered
Total Parking Spaces 1
Private Pool false
Building
Lot Description Back Yard, Other
Story Two
Foundation Block, Brick/Mortar, Concrete Perimeter
Sewer Public Sewer
Water Public
Architectural Style Other
Level or Stories Two
Structure Type Block,Brick,Concrete
New Construction No
Construction Status Resale
Schools
Elementary Schools Thomas Heathe Slater
Middle Schools Judson Price
High Schools G.W. Carver
Others
Senior Community no
Restrictions false
Tax ID 14 005700050073
Special Listing Condition None








