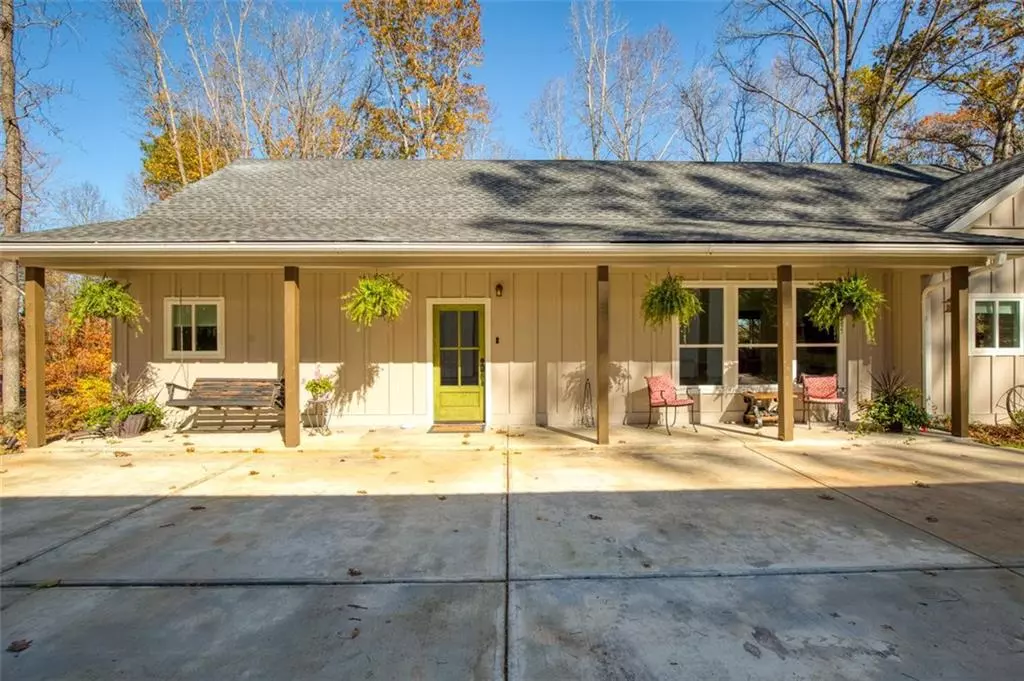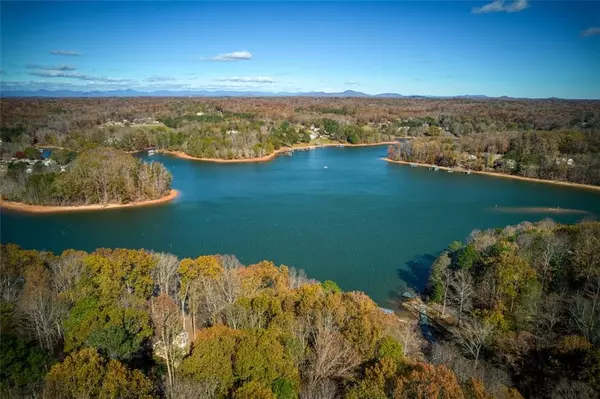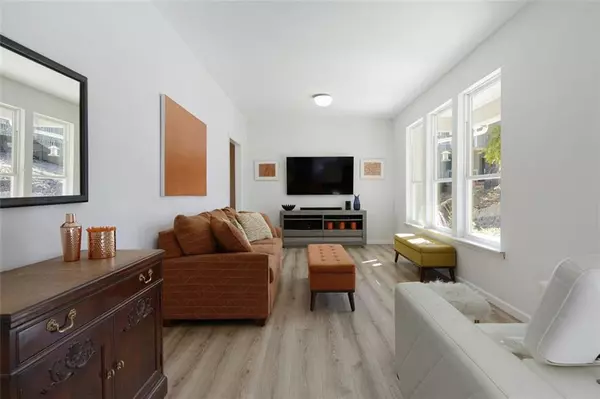
3114 Lake Ranch DR Gainesville, GA 30506
2 Beds
2 Baths
1,892 SqFt
OPEN HOUSE
Sat Dec 07, 12:00pm - 2:00pm
UPDATED:
12/04/2024 01:40 AM
Key Details
Property Type Single Family Home
Sub Type Single Family Residence
Listing Status Active
Purchase Type For Sale
Square Footage 1,892 sqft
Price per Sqft $343
Subdivision Lake Ranch
MLS Listing ID 7493054
Style Ranch
Bedrooms 2
Full Baths 2
Construction Status Resale
HOA Y/N No
Originating Board First Multiple Listing Service
Year Built 2022
Annual Tax Amount $4,715
Tax Year 2024
Lot Size 0.710 Acres
Acres 0.71
Property Description
This home has a full unfinished basement featuring a wood burning stove, with plenty of space for growth as well as the attic area prepared for your personal touch of growth.
The property is enhanced with a detached garage/workshop. The 20X40 building can be a dream for those that desire a place to be creative.
This open floor plan ranch home is waiting for your finishing touches. Whether you enjoy boating, fishing, or simply relaxing by the water, this home provides the perfect setting.
This property does not provide a dock, but the neighborhood has an optional fee of $100.00 annually to provide access to a shared dock.
Location
State GA
County Hall
Lake Name Lanier
Rooms
Bedroom Description Master on Main,Oversized Master,Roommate Floor Plan
Other Rooms Garage(s), Workshop
Basement Exterior Entry, Full, Interior Entry, Unfinished, Walk-Out Access
Main Level Bedrooms 2
Dining Room Open Concept
Interior
Interior Features Disappearing Attic Stairs, Entrance Foyer, Recessed Lighting, Walk-In Closet(s)
Heating Central, Electric, Natural Gas
Cooling Ceiling Fan(s), Central Air, Electric
Flooring Luxury Vinyl, Carpet, Ceramic Tile
Fireplaces Number 1
Fireplaces Type Basement, Wood Burning Stove
Window Features Double Pane Windows
Appliance Refrigerator, Gas Range
Laundry Electric Dryer Hookup, Laundry Room, Main Level
Exterior
Exterior Feature None
Parking Features Driveway, Detached, Garage, Kitchen Level, Level Driveway
Garage Spaces 2.0
Fence None
Pool None
Community Features Boating, Powered Boats Allowed, Community Dock, Fishing, Lake
Utilities Available Natural Gas Available, Water Available, Electricity Available
Waterfront Description Lake Front
View Lake, Trees/Woods
Roof Type Composition
Street Surface Paved
Accessibility None
Handicap Access None
Porch Covered, Deck, Front Porch
Private Pool false
Building
Lot Description Borders US/State Park, Private, Wooded
Story Two
Foundation Concrete Perimeter, Slab
Sewer Septic Tank
Water Public
Architectural Style Ranch
Level or Stories Two
Structure Type Cement Siding
New Construction No
Construction Status Resale
Schools
Elementary Schools Sardis
Middle Schools Chestatee
High Schools Chestatee
Others
Senior Community no
Restrictions false
Special Listing Condition None








