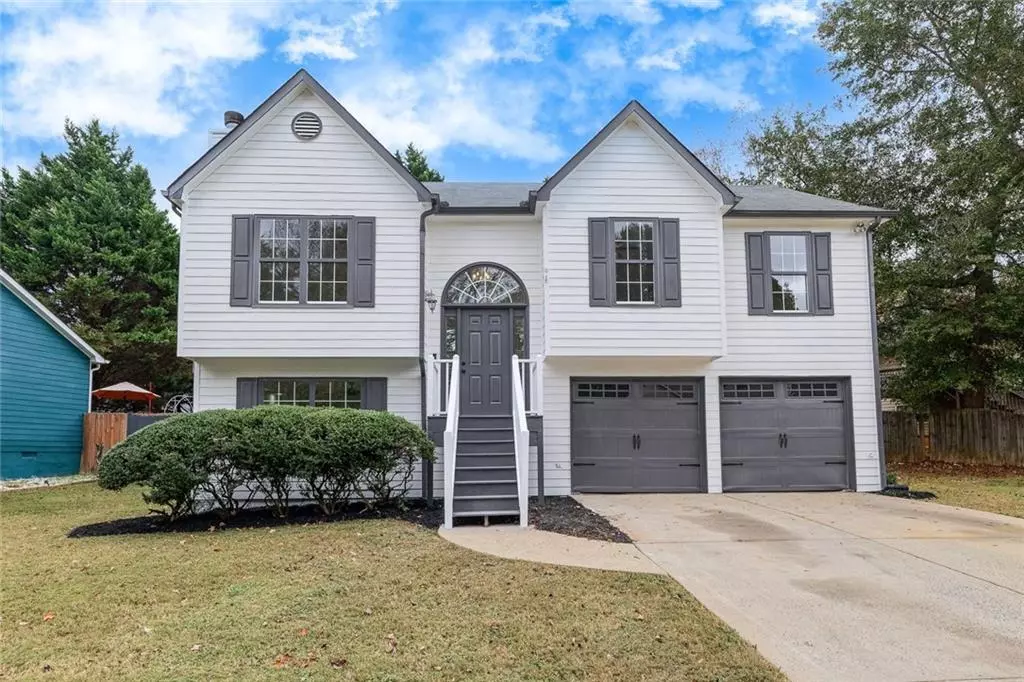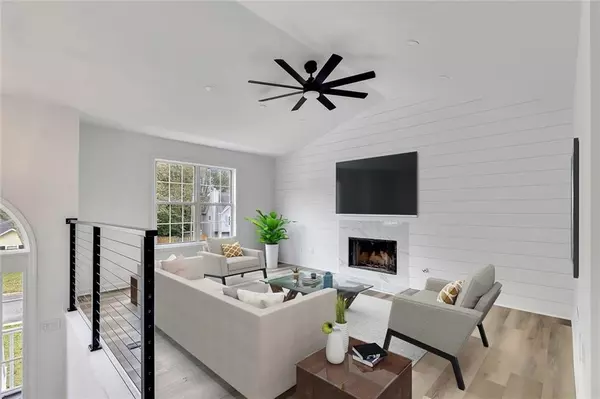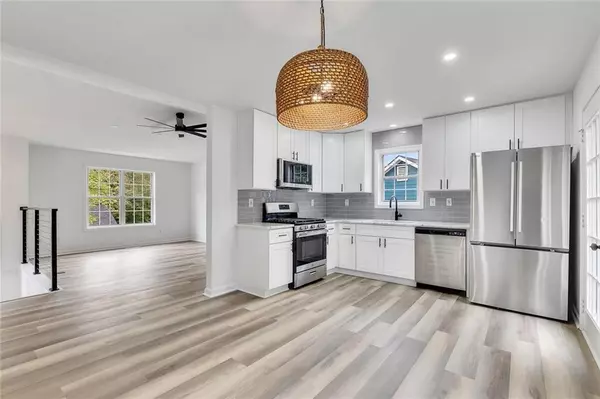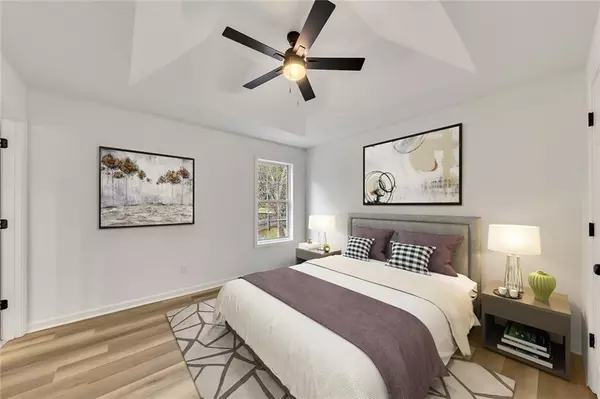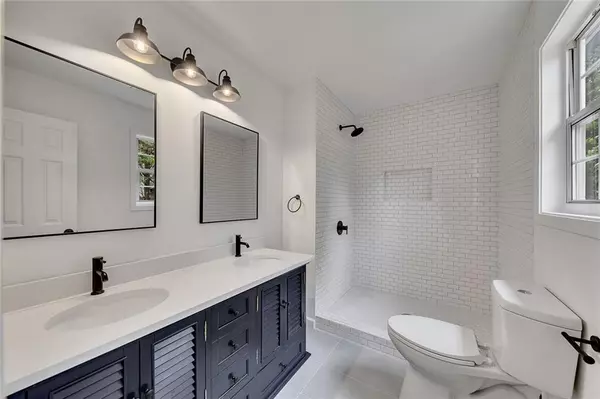
2954 Lighthouse CT Acworth, GA 30101
4 Beds
3 Baths
2,126 SqFt
UPDATED:
12/15/2024 09:12 PM
Key Details
Property Type Single Family Home
Sub Type Single Family Residence
Listing Status Active
Purchase Type For Sale
Square Footage 2,126 sqft
Price per Sqft $204
Subdivision Baker Pointe
MLS Listing ID 7484042
Style Other
Bedrooms 4
Full Baths 3
Construction Status Resale
HOA Y/N No
Originating Board First Multiple Listing Service
Year Built 1998
Annual Tax Amount $2,310
Tax Year 2023
Lot Size 7,653 Sqft
Acres 0.1757
Property Description
Key Features:
Kitchen: Brand new soft-close cabinets, high-end granite countertops, and sleek stainless steel appliances make this kitchen both functional and beautiful.
Master Suite: The master bedroom features a spa-like en-suite bathroom with an extra-large tiled shower, dual vanities, and sperate his-and-her closets for maximum storage and organization.
Modern Finishes: High-quality flooring throughout, along with newly installed lighting and fixtures, adds a fresh, contemporary feel to every room.
Outdoor Living: Enjoy a private, fully fenced backyard – ideal for relaxation, play, or entertaining. The spacious deck provides the perfect spot for grilling and outdoor dining.
No HOA: Enjoy the freedom and flexibility of no Homeowners Association fees or rules.
Freshly Painted: The home has been completely painted inside and out, ensuring a pristine, move-in ready experience.
With its combination of prime location, high-end finishes, functional layout, and unbeatable location, this home offers the perfect blend of comfort and style. Don't miss your chance to make this stunning property your new home!
Schedule a showing today and experience all this home has to offer!
Location
State GA
County Cobb
Lake Name None
Rooms
Bedroom Description Master on Main
Other Rooms None
Basement Finished, Finished Bath
Main Level Bedrooms 3
Dining Room None
Interior
Interior Features Double Vanity, High Speed Internet, His and Hers Closets, Other
Heating Natural Gas
Cooling Attic Fan, Ceiling Fan(s), Central Air
Flooring Luxury Vinyl, Tile
Fireplaces Number 1
Fireplaces Type Gas Log, Gas Starter, Living Room, Stone
Window Features None
Appliance Dishwasher, Disposal, Gas Cooktop, Gas Water Heater, Microwave, Refrigerator
Laundry In Hall, Laundry Closet
Exterior
Exterior Feature Garden, Private Yard, Rear Stairs, Other
Parking Features Attached, Garage, Garage Door Opener
Garage Spaces 2.0
Fence Privacy, Wood
Pool None
Community Features None
Utilities Available Cable Available, Electricity Available, Natural Gas Available, Phone Available, Underground Utilities, Water Available, Other
Waterfront Description None
View Neighborhood
Roof Type Composition
Street Surface Asphalt
Accessibility None
Handicap Access None
Porch Deck, Rear Porch
Private Pool false
Building
Lot Description Back Yard, Front Yard, Landscaped, Level, Private
Story Multi/Split
Foundation Slab
Sewer Public Sewer
Water Public
Architectural Style Other
Level or Stories Multi/Split
Structure Type Vinyl Siding
New Construction No
Construction Status Resale
Schools
Elementary Schools Mccall Primary/Acworth Intermediate
Middle Schools Barber
High Schools North Cobb
Others
Senior Community no
Restrictions false
Tax ID 20001201410
Special Listing Condition None




