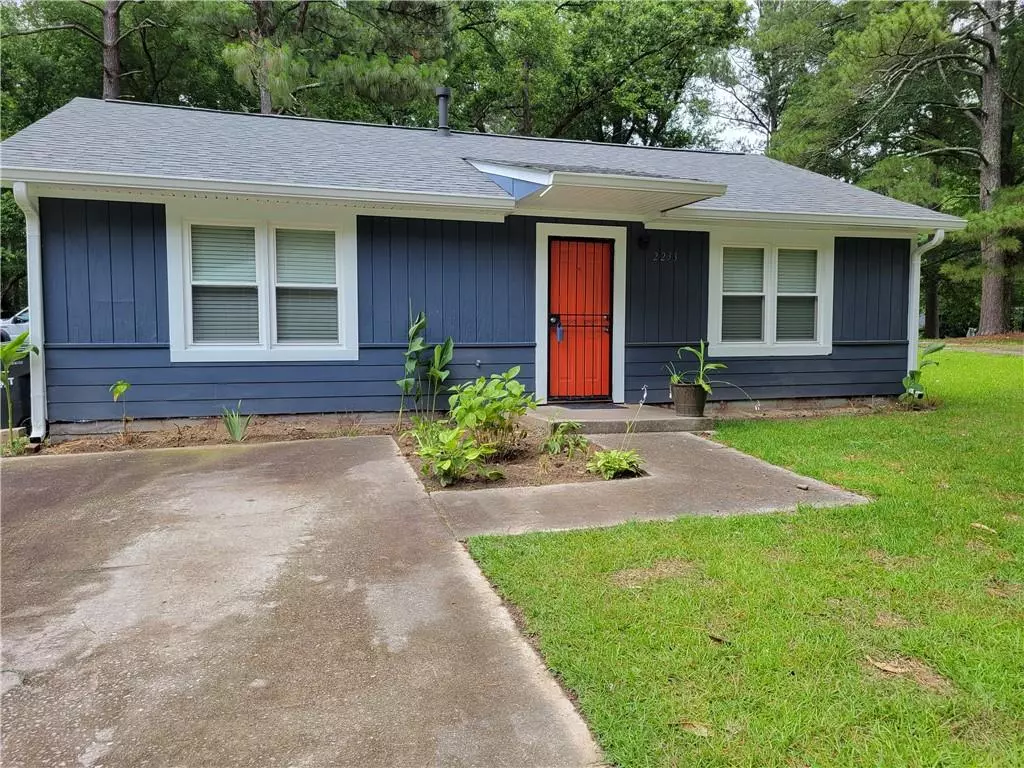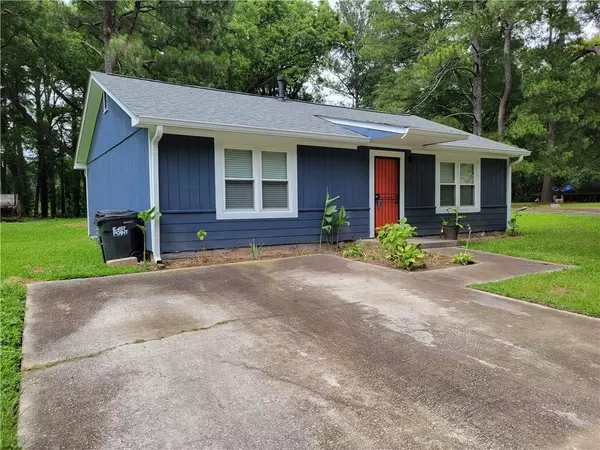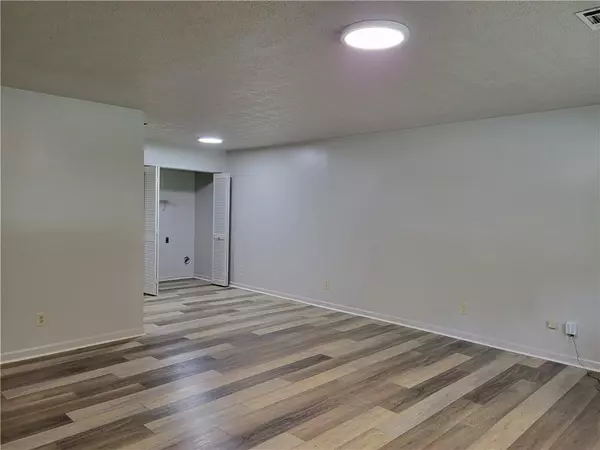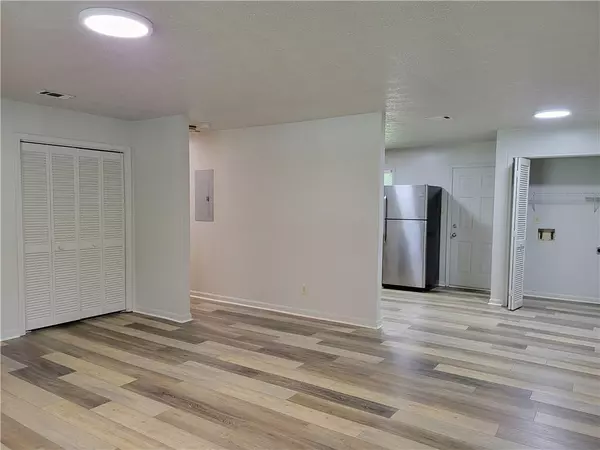
2233 Dodson DR Atlanta, GA 30344
2 Beds
1 Bath
1,040 SqFt
UPDATED:
12/04/2024 08:34 PM
Key Details
Property Type Single Family Home
Sub Type Single Family Residence
Listing Status Active
Purchase Type For Rent
Square Footage 1,040 sqft
MLS Listing ID 7477317
Style Traditional
Bedrooms 2
Full Baths 1
HOA Y/N No
Originating Board First Multiple Listing Service
Year Built 1995
Available Date 2024-10-26
Lot Size 10,890 Sqft
Acres 0.25
Property Description
The moment you enter, you'll be greeted by the sight of gorgeous floors that exude elegance and charm. The fresh paint throughout creates a pristine and inviting atmosphere, making you feel instantly at home. Every detail has been carefully considered, ensuring an aesthetically pleasing and functional space.
With a spacious floor plan, this home provides ample room to unwind and entertain guests. Whether you're hosting a cozy gathering or simply enjoying a quiet evening, you'll appreciate the versatility and openness of the layout. The abundant wall space serves as a canvas for your creativity, inviting you to display your favorite artwork and personal touches.
Convenience is key, and this home delivers. Situated just minutes away from Interstate 166 and 285, commuting and exploring the city is a breeze. Need to stock up on groceries or run errands? You'll be delighted to know that Kroger and Publix are a mere 12-minute drive away, ensuring that everything you need is within reach.
Don't miss out on this incredible opportunity to make this house your home. Contact us today to schedule a showing and start the application process. This rental won't last long, so seize the chance to experience this home's beauty, comfort, and convenience. Your dream rental awaits!
Location
State GA
County Fulton
Lake Name None
Rooms
Bedroom Description Master on Main
Other Rooms None
Basement None
Main Level Bedrooms 2
Dining Room Open Concept
Interior
Interior Features Other
Heating Central
Cooling Central Air
Flooring Hardwood, Laminate
Fireplaces Type None
Window Features None
Appliance Gas Cooktop, Gas Oven, Refrigerator
Laundry In Kitchen
Exterior
Exterior Feature None
Parking Features Driveway
Fence None
Pool None
Community Features None
Utilities Available Electricity Available, Natural Gas Available, Water Available
Waterfront Description None
View Other
Roof Type Tile
Street Surface Paved
Accessibility None
Handicap Access None
Porch None
Total Parking Spaces 2
Private Pool false
Building
Lot Description Back Yard, Level, Sloped
Story One
Architectural Style Traditional
Level or Stories One
Structure Type Wood Siding
New Construction No
Schools
Elementary Schools Hamilton E. Holmes
Middle Schools Paul D. West
High Schools D. M. Therrell
Others
Senior Community no








