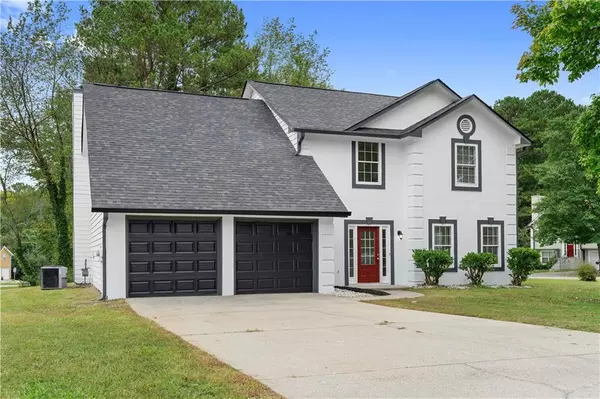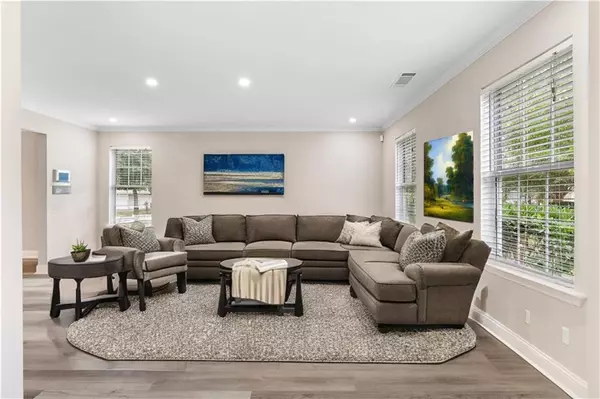
1125 Reunion PL SW Atlanta, GA 30331
4 Beds
2.5 Baths
2,304 SqFt
UPDATED:
12/21/2024 09:10 PM
Key Details
Property Type Single Family Home
Sub Type Single Family Residence
Listing Status Active
Purchase Type For Sale
Square Footage 2,304 sqft
Price per Sqft $170
Subdivision Reunion Place
MLS Listing ID 7467297
Style Colonial
Bedrooms 4
Full Baths 2
Half Baths 1
Construction Status Resale
HOA Fees $500
HOA Y/N Yes
Originating Board First Multiple Listing Service
Year Built 1994
Annual Tax Amount $5,735
Tax Year 2023
Lot Size 0.480 Acres
Acres 0.48
Property Description
Welcome to this FULLY RENOVATED home, nestled in a corner lot in the sought after neighborhood of Cascade Heights! This fabulous gem displays 2304 sq.ft. of comfortable living in a 4BD/2.5BA. Recently upgraded for your convenience, the first floor boasts with fresh painting and a mindful open concept-design, NEW LVP flooring throughout and stylish NEW lighting fixtures throughout, as well as a guest half-bathroom. Step in to discover a large room featuring a separate sitting area for relaxation, which flows into a banquet-size formal dining ideal for special occasions. Adjacent to the dining area there is a spacious family room with a cozy fireplace and French doors which lead to the patio, appropriate floorplan to transition between conversations, cook-outs and entertainment. The main level is seamlessly connected in the stunning kitchen, showcasing a generous breakfast bar, elegant NEW countertops and NEW wood cabinets which deliver ample storage and counterspace. This chef's delight station is completed with NEW stainless-steel appliances and a breakfast bay bathed in natural light. Upstairs the master bedroom is a true retreat, boasting a walk-in closet and a FULLY RENOVATED en-suite bathroom with two vanities, an exquisite tub and separate shower setup. Three sizable bedrooms have been tastefully refreshed to accommodate family, investment plans or even a home-office, sharing a full bathroom with also NEW contemporary finishes as tile flooring, refined vanity, light fixtures, etc. Thoughtfully updated, the dwelling features a NEW roof, NEW garage and NEW plumbing fixtures. Located minutes away from Six Flags and Cascade Springs, you'll be close to the best dining and entertainment the area has to offer. Don't miss the chance to make this immaculate property your forever home!
Location
State GA
County Fulton
Lake Name None
Rooms
Bedroom Description None
Other Rooms None
Basement None
Dining Room Other
Interior
Interior Features Crown Molding, Recessed Lighting, Vaulted Ceiling(s), Walk-In Closet(s)
Heating Natural Gas
Cooling Ceiling Fan(s), Central Air
Flooring Carpet, Luxury Vinyl
Fireplaces Number 1
Fireplaces Type Gas Log
Window Features Aluminum Frames
Appliance Dishwasher, Electric Range, Gas Water Heater, Microwave, Range Hood, Refrigerator
Laundry Electric Dryer Hookup, In Hall, Main Level
Exterior
Exterior Feature None
Parking Features Garage, Garage Faces Front
Garage Spaces 2.0
Fence None
Pool In Ground
Community Features Playground, Pool
Utilities Available Cable Available, Electricity Available, Natural Gas Available, Phone Available, Sewer Available, Water Available
Waterfront Description None
View Other
Roof Type Shingle
Street Surface Asphalt
Accessibility None
Handicap Access None
Porch Patio
Private Pool false
Building
Lot Description Back Yard, Corner Lot, Front Yard
Story Two
Foundation Slab
Sewer Public Sewer
Water Public
Architectural Style Colonial
Level or Stories Two
Structure Type HardiPlank Type,Stucco
New Construction No
Construction Status Resale
Schools
Elementary Schools Fulton - Other
Middle Schools Fulton - Other
High Schools Fulton - Other
Others
HOA Fee Include Swim
Senior Community no
Restrictions false
Tax ID 14F004700020479
Acceptable Financing Cash, Conventional, FHA, VA Loan
Listing Terms Cash, Conventional, FHA, VA Loan
Special Listing Condition None








