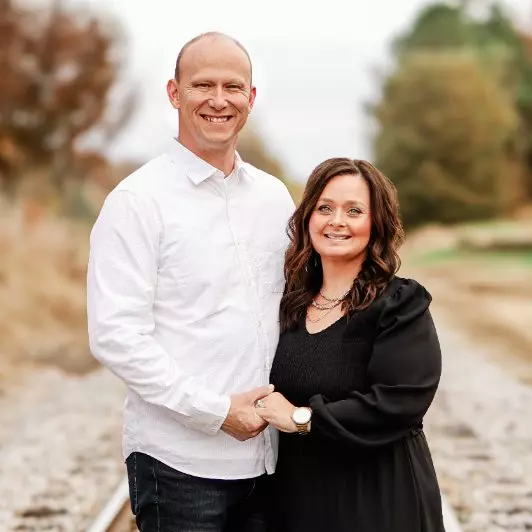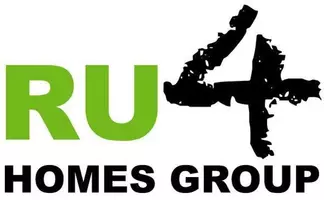
7041 Livia PT Riverdale, GA 30296
3 Beds
2.5 Baths
1,467 SqFt
UPDATED:
Key Details
Property Type Townhouse
Sub Type Townhouse
Listing Status Active
Purchase Type For Sale
Square Footage 1,467 sqft
Price per Sqft $177
Subdivision Carrington Pointe
MLS Listing ID 7399005
Style Traditional
Bedrooms 3
Full Baths 2
Half Baths 1
Construction Status Resale
HOA Fees $60/mo
HOA Y/N Yes
Year Built 2021
Annual Tax Amount $4,050
Tax Year 2023
Lot Size 4,220 Sqft
Acres 0.0969
Property Sub-Type Townhouse
Source First Multiple Listing Service
Property Description
Plus: Assumable Loan Opportunity at 3.875% Interest
If you've been waiting for the right home at the right price, this is it. With a fresh price improvement, a low-interest assumable loan, and a motivated seller, this home is positioned to move quickly.
This beautifully maintained 2-year-old end-unit townhome is nestled on a quiet cul-de-sac, offering added privacy and a peaceful setting rarely found at this price point. With 3 bedrooms, 2.5 baths, and a smart, modern layout, this home is move-in ready and packed with upgrades.
? Inside, you'll love:
Open-concept living with 9-foot ceilings
Luxury vinyl plank flooring on the main level
Dimmable LED recessed lighting
Neutral color palette that complements any style
??? The gourmet kitchen is the heart of the home, featuring:
Granite countertops
Stainless steel appliances
Large island perfect for entertaining
42” cabinets with crown molding
Premium double sink and upgraded faucet
Step outside to enjoy a private, wooded backyard—ideal for morning coffee, grilling, or unwinding after a long day.
??? Upstairs retreat:
The owner's suite offers a true escape with a walk-in closet, double vanity, and spa-style garden tub beneath a picture window. Two additional bedrooms provide flexibility for guests, work-from-home space, or hobbies.
?? Additional highlights include:
Custom designer half bath
Abundant natural light with tall windows & custom blinds
Dual-zone HVAC system
Garage with LiftMaster opener
ADT security system with Ring doorbell & backyard camera
Low-maintenance living with HOA-covered exterior and lawn care
?? Prime location: Just 10 minutes from the airport, with easy access to shopping, dining, and major highways—ideal for commuters or frequent travelers.
?? Why This Home Makes Sense Right Now
? New lower price: $259,900
? Rare 3.875% assumable interest rate = significant monthly savings
? Seller ready to deal
?? Schedule your private showing today and bring your offer.
Opportunities like this don't come along often—and this one won't last.
Location
State GA
County Fulton
Area Carrington Pointe
Lake Name None
Rooms
Bedroom Description Other
Other Rooms None
Basement None
Dining Room Other
Kitchen Cabinets Other, Kitchen Island
Interior
Interior Features Crown Molding, Double Vanity, High Ceilings 9 ft Main, Walk-In Closet(s)
Heating Central
Cooling Central Air
Flooring Laminate
Fireplaces Type None
Equipment None
Window Features None
Appliance Dishwasher, Electric Oven, Electric Range, Microwave, Refrigerator
Laundry In Hall, Upper Level
Exterior
Exterior Feature Other
Parking Features Garage
Garage Spaces 1.0
Fence None
Pool None
Community Features Other
Utilities Available Cable Available, Electricity Available, Sewer Available, Water Available
Waterfront Description None
View Y/N Yes
View Other
Roof Type Other
Street Surface Other
Accessibility Accessible Kitchen Appliances
Handicap Access Accessible Kitchen Appliances
Porch None
Private Pool false
Building
Lot Description Other
Story Two
Foundation None
Sewer Other
Water Public
Architectural Style Traditional
Level or Stories Two
Structure Type Brick
Construction Status Resale
Schools
Elementary Schools Nolan
Middle Schools Mcnair - Fulton
High Schools Creekside
Others
HOA Fee Include Maintenance Grounds,Maintenance Structure
Senior Community no
Restrictions true
Tax ID 13 0164 LL3307
Ownership Other
Acceptable Financing Cash, Conventional, FHA, VA Loan
Listing Terms Cash, Conventional, FHA, VA Loan
Financing no







